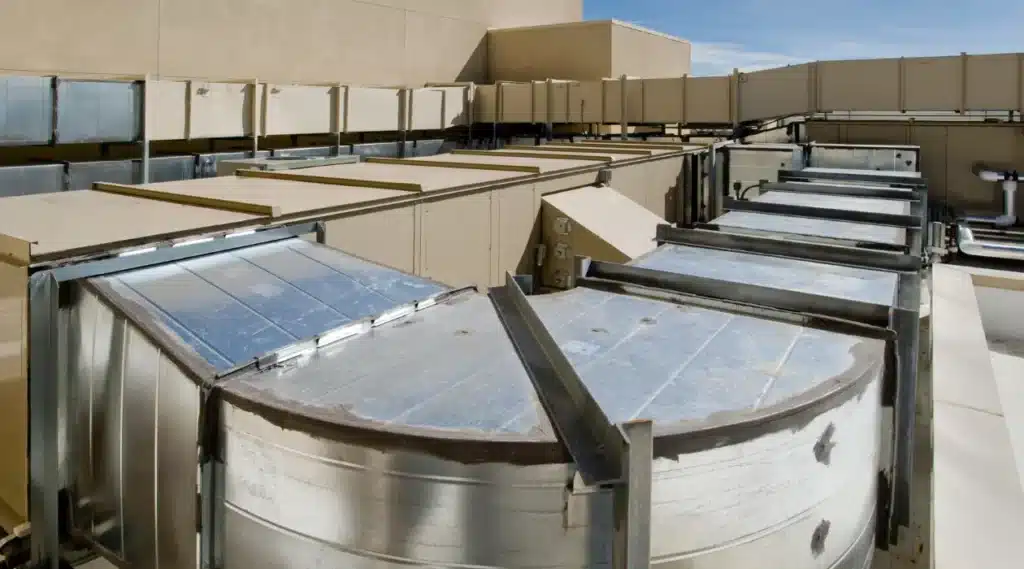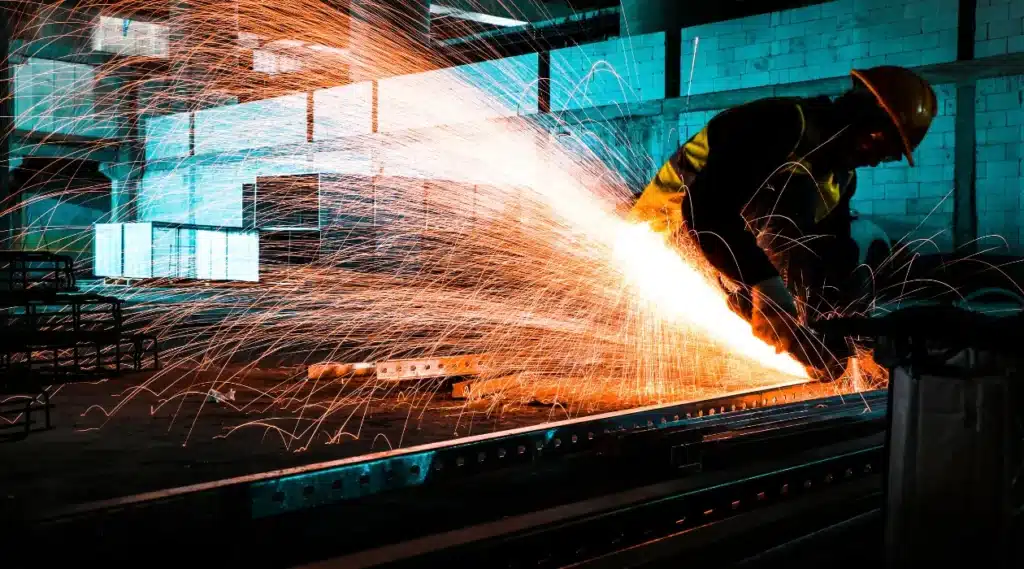Welcome to The Sheet Metal Shop’s definitive guide on sheet metal fabrication and custom duct work for HVAC systems. Whether you’re a homeowner tackling a renovation or a contractor seeking precision and efficiency, understanding how to measure accurately, plan your layout, choose the right insulation, and rely on professional fabrication can make all the difference in comfort, performance, and longevity. For more details on our offerings, visit our website.
Why Professional Sheet Metal Fabrication Elevates HVAC Performance
Properly fabricated ductwork isn’t just about airflow, it’s the backbone of an efficient HVAC system. By investing in custom sheet metal, you ensure:
Tight Seams & Minimal Leakage: Precision fabrication reduces energy loss by up to 30%.
Optimal Airflow Dynamics: Smooth bends and accurate cross-sections prevent turbulence and noise.
Durability & Corrosion Resistance: High-grade galvanized or stainless steel withstands years of temperature fluctuations and humid conditions.
Code Compliance: Professional shops ensure your ductwork meets local and national mechanical codes, avoiding costly rework.
Accurate Measuring: The First Step Toward Flawless Duct Layout
Before any metal is cut, precise measurements are critical. Follow these best practices:
Create a Detailed Floor Plan Takeoff
Mark every vent, register, and grille location.
Note ceiling heights, attic clearances, and equipment placement.
Use digital tools or graph paper to maintain scale consistency.
Calculate Duct Runs & Elbow Requirements
Measure linear distances between air handler and each outlet.
Identify where 45° or 90° elbows are needed, remember elbows add “equivalent length” to duct runs.
Factor in transition pieces from round to rectangular shapes if necessary.
Determine Duct Sizing with Manual J/C Manual D
Utilize Manual J load calculations to establish airflow requirements (CFM).
Apply Manual D duct design standards to size trunks, branches, and takeoffs appropriately.
By following a rigorous measuring protocol, you eliminate guesswork and reduce site delays when it’s time for fabrication.
Crafting the Perfect Duct Layout: Balancing Efficiency & Accessibility

A thoughtful duct layout ensures even temperature distribution and simplifies future maintenance:
Trunk-and-Branch vs. Radial Systems:
Trunk-and-Branch: Centralized main trunk with side branches, ideal for larger homes.
Radial (Pie) System: Individual ducts run directly from the air handler to each outlet, preferred in modern, tight-space designs.
Minimize Sharp Bends & Offsets:
Every elbow introduces frictional loss. Use gentle 45° turns where possible.
Keep branch takeoffs accessible for cleaning and airflow measurement.
Place Returns Strategically:
Position return grilles opposite supply outlets to promote balanced circulation.
Avoid dead zones, areas where air becomes stagnant, leading to hot or cold spots.
Plan for Future Expansion:
Leave stub-outs or knockout panels for potential system upgrades or additions.
A well-executed layout not only improves comfort but also maximizes system lifespan and minimizes energy bills.
Insulation Choices: Keeping Your Custom Duct Work in Peak Condition
Proper insulation is key to preventing energy loss, condensation, and noise:
External Duct Insulation
Fiberglass Wrap:
R-6 rating standard—suits most residential applications.
Provides thermal barrier and reduces ductborne noise.
Foil-Faced Polyiso Board:
High R-values (R-8 to R-10) in thinner profiles, ideal for tight crawl spaces.
Durable foil facing doubles as a vapor barrier.
Internal Lined Ducts
Acoustic Duct Liner:
Absorbs sound and reduces noise from airflow.
Typically ½” to 1″ thick, but must be protected from moisture to prevent mold.
Closed-Cell Foam Inserts:
Prevent microbial growth and offer superior thermal performance.
Installation requires precision cuts to avoid airflow disruption.
Vapor Barriers & Condensation Control
Sealed Seams: Use foil tape and mastic to seal joints and prevent moisture ingress.
Exterior Vapor Barrier: Critical in humid climates to avoid dew point condensation on duct surfaces.
By selecting the right insulation method, you preserve system efficiency, protect indoor air quality, and reduce the risk of mold growth.
Fabrication Techniques: From CAD Designs to Shop Floor Precision
At The Sheet Metal Shop, we leverage state-of-the-art equipment and seasoned craftsmanship:
Computer-Aided Design (CAD)
3D modeling of duct systems allows virtual fit-checks and clash detection.
Digital cut lists optimize material usage, minimizing scrap.
CNC Laser & Plasma Cutting
High-precision cuts for complex shapes, flanges, notches, and transition parts.
Repeatable accuracy ensures consistent assembly and fit.
Press Brakes & Folding Machines
Machine-controlled bends up to 12′ length, maintaining exact angles.
Pneumatic backgauges for rapid, repeatable setups.
Seam Welding & Lockforming
MIG/TIG welding for airtight longitudinal seams.
Pittsburgh, S-cleat, and snap-lock profiles for quick mechanical assembly on site.
Quality Control & Testing
Pressure testing on fabricated sections to verify leak rates.
Dimensional inspections against CAD outputs.
Professional fabrication ensures your custom duct work arrives on-site ready to install, no last-minute hacks or field modifications required.
Field Installation: Best Practices for Smooth Assembly
Even flawlessly fabricated components need expert installation:
Pre-Assemble & Label:
Tag each piece with part numbers and destination zones.
Pre-fit trunk sections in attic or basement to verify clearances.
Secure Support & Hangers:
Follow ASHRAE guidelines:
Trunk lines: hangers every 10 feet.
Branch ducts: every 5 feet or within 12” of each fitting.
Use vibration isolators to minimize noise transmission.
Seal Joints & Penetrations:
Apply UL181-rated mastic or foil tape to all seams.
Firestop collars on penetrations through fire-rated assemblies per NFPA 90A.
Commissioning & Air Balancing:
Use airflow hoods and pitot tubes to measure CFM at each outlet.
Adjust dampers to match design criteria, ensuring uniform comfort and efficiency.
Following these field procedures guarantees that your custom sheet metal components perform as designed and stand the test of time.
Why DIY Ductwork Often Falls Short

While DIY projects can be satisfying, custom HVAC ductwork is best left to professionals:
Complex Calculations: Manual J/D load and duct sizing require specialized training to avoid undersized or oversized systems.
Precision Fabrication: Field bending and cutting can introduce gaps, leaks, and airflow restrictions.
Code & Safety Risks: Improper firestopping, unsupported spans, or unsealed joints can violate codes and jeopardize safety.
Warranty Implications: Many equipment manufacturers void warranties if non-professional installations cause system failures.
By partnering with The Sheet Metal Shop, you tap into decades of expertise, advanced machinery, and a commitment to excellence.
.
Conclusion: Elevate Your HVAC with Expert Custom Sheet Metal Fabrication
From measuring and layout planning to insulation selection and professional fabrication, mastering sheet metal fabrication and custom duct work transforms HVAC performance. Properly designed and installed duct systems deliver superior comfort, energy savings, and long-term reliability.
Reach out to us: If you have questions or need a tailored ductwork solution, call 614-989-6835 or visit our website. We’re located in Columbus, Ohio, and ready to bring precision craftsmanship to your next project.